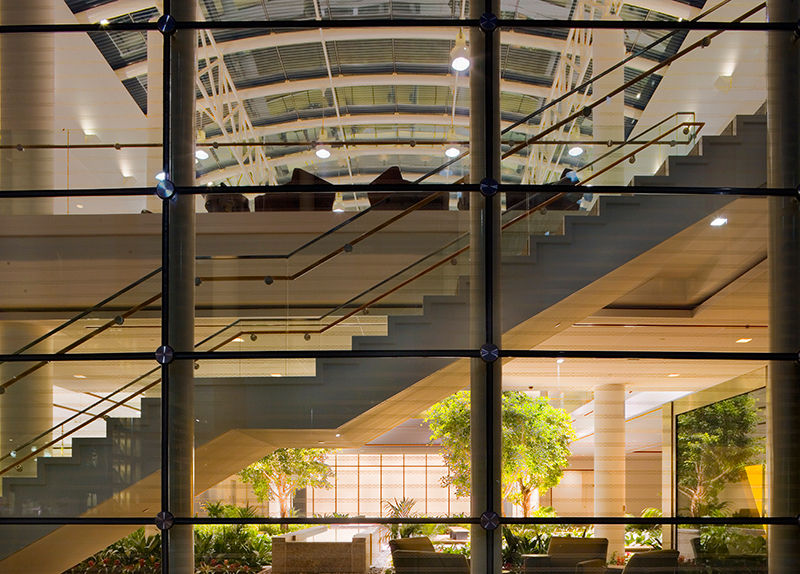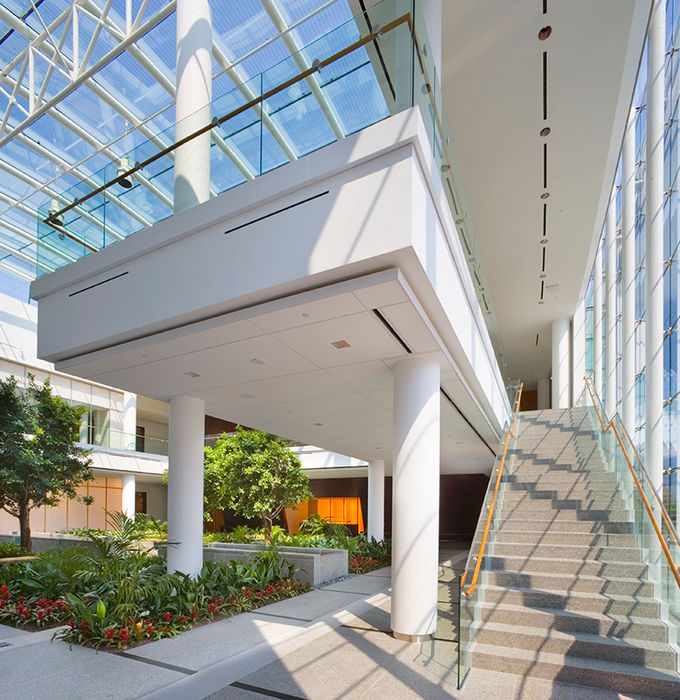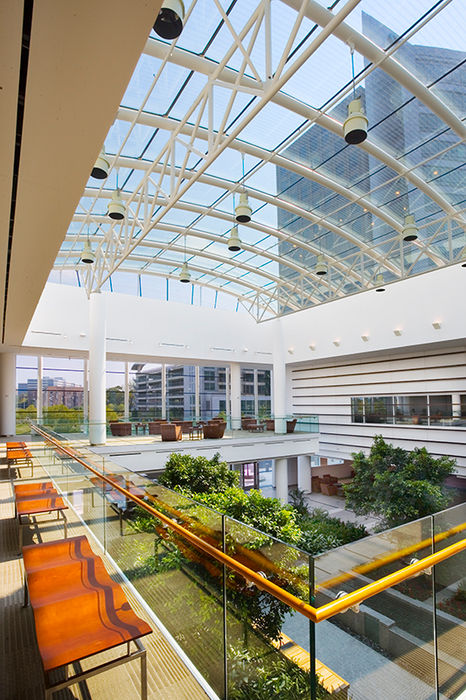top of page
CapitalOne Conference Center
2007
CapitalOne
Design of a 14th floor addition, new offices, a new banquet hall, branch bank , and 450-seat lecture hall(shown) and offices at Capital One's McLean Headquarters. Lecture Hall was an addition while other projects were renovations on an existing/in-use campus. The lecture hall project boasts a landscaped interior atrium and green roof. Services included design and planning through construction administration with role varying between projects. Projects have won numerous awards and accolades. Design Principal & Partner, Mancini Duffy. Credit Mancini Duffy /VOA
bottom of page








